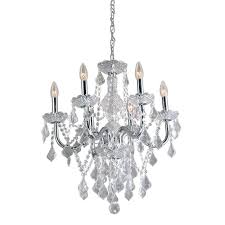- Thread Starter Thread Starter
- #41
@mazie No plumbing. As long as we did it the way we're doing it, we didn't need a building permit. Had we put plumbing in, it would have kicked in the requirement for a building permit, and I wasn't going there. Building permits are s real pain. I had a long talk with the Building/Codes people and knew what I could do. Had we put the shed where we wanted to originally and gotten the two-story shed I wanted in the beginning, we would have done a half-bath (toilet and sink) on the second floor. But neither worked out and I don't want even a half-bath taking up space. This location isn't far away from the house and I can make mad dashes if I have to!
@Mother Dragon If I could find a futon/day bed that I knew was really comfortable, I'd consider it. And if it was just me, I'd buy a sofa and be done with it. Molli and I can always stretch out on the sofa. But I'd really like Rick to be able to use the sofa/bed with me sometimes, too, so I need to find something for both of us. I'm looking around.
I'm not sure that Rick really likes the shed; it's just that, during football season, he wants some time alone. I usually end up reading in the bedroom with Molli and Muffin when there's a game on. When it gets too bad, I shut the bedroom door. But the other cats and Beast are still with Rick. If he goes to the shed, he's got some alone time. To rant and rave and yell and scream about his Eagles.
@Mother Dragon If I could find a futon/day bed that I knew was really comfortable, I'd consider it. And if it was just me, I'd buy a sofa and be done with it. Molli and I can always stretch out on the sofa. But I'd really like Rick to be able to use the sofa/bed with me sometimes, too, so I need to find something for both of us. I'm looking around.
I'm not sure that Rick really likes the shed; it's just that, during football season, he wants some time alone. I usually end up reading in the bedroom with Molli and Muffin when there's a game on. When it gets too bad, I shut the bedroom door. But the other cats and Beast are still with Rick. If he goes to the shed, he's got some alone time. To rant and rave and yell and scream about his Eagles.























 Thanks! I'm really getting excited now!
Thanks! I'm really getting excited now!


