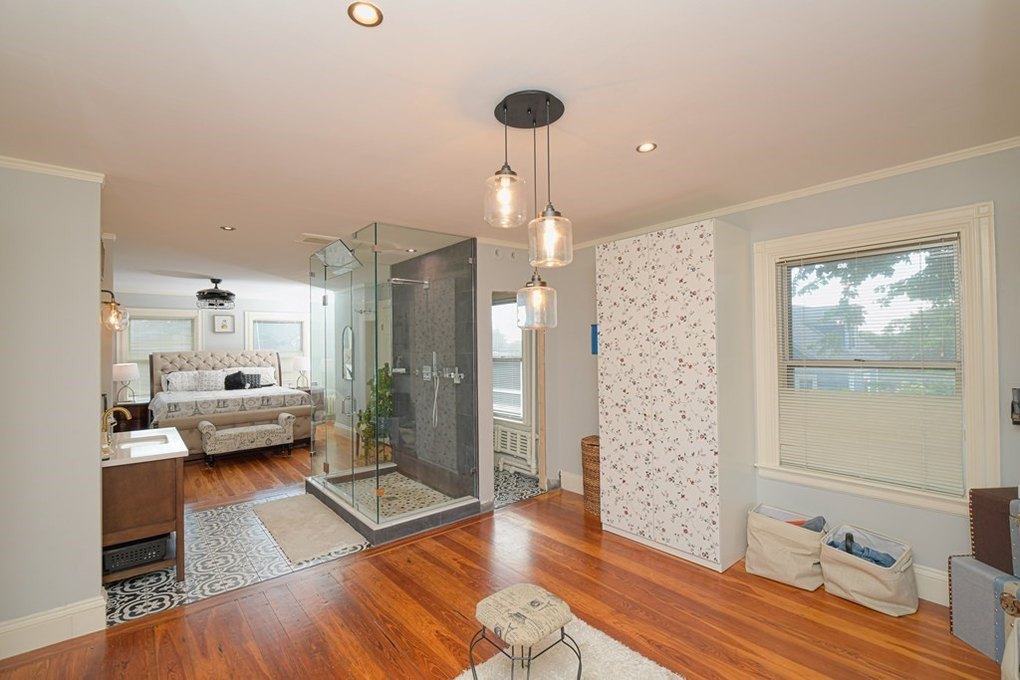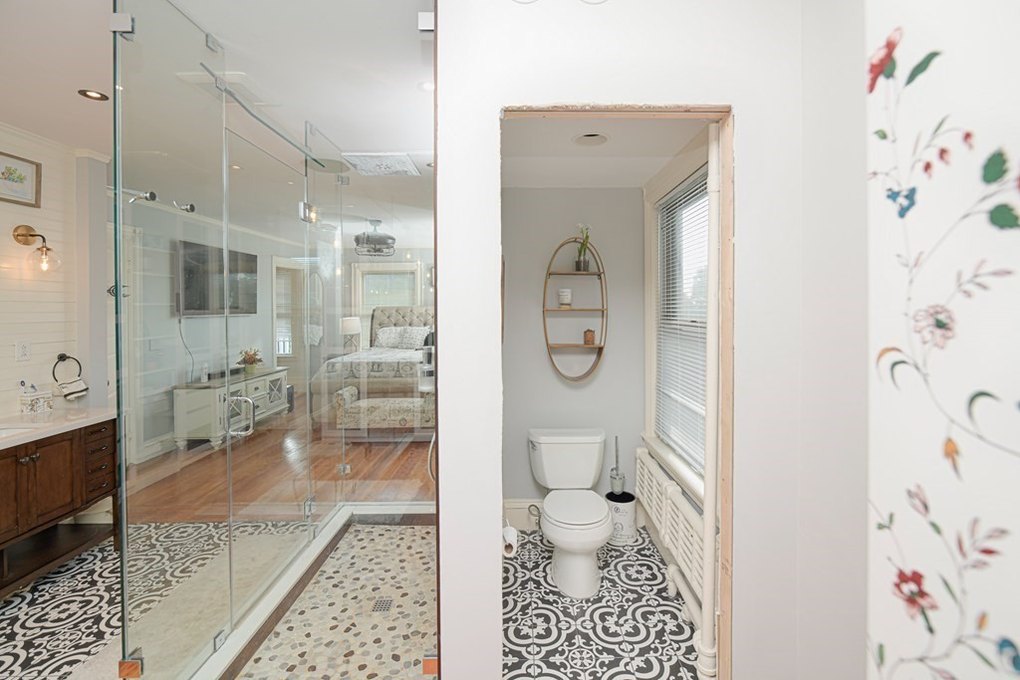This was discussed on a radio news station this morning. A newly renovated home has an open layout which the developer for some reason extended to the first floor bathroom  In what might be a small parlor or sitting room is a bathroom with no door. The toilet is semi-concealed with a partial frosted glass partition. The shower is on the other side of the toilet. And there are windows facing the street opposite the toilet
In what might be a small parlor or sitting room is a bathroom with no door. The toilet is semi-concealed with a partial frosted glass partition. The shower is on the other side of the toilet. And there are windows facing the street opposite the toilet  Sure, one could put up shades and curtains for privacy but still
Sure, one could put up shades and curtains for privacy but still  Pictures of the bathroom (and rest of the home) here:Open-concept design has extended to the bathroom, at least in one Jamaica Plain condo - Buying, Style - Boston.com Real Estate
Pictures of the bathroom (and rest of the home) here:Open-concept design has extended to the bathroom, at least in one Jamaica Plain condo - Buying, Style - Boston.com Real Estate
The rest of the home is nice. I'm not a fan of the kitchen floor and the matching column thing. Or what appears to be a large doorway that is blocked off with more of the same kitchen floor / column material.
I'm definitely a NO on open concept bathrooms. Bathrooms are private spaces. I live alone and still close the bathroom door. The cats don't care what I'm doing but I still need my privacy.
 In what might be a small parlor or sitting room is a bathroom with no door. The toilet is semi-concealed with a partial frosted glass partition. The shower is on the other side of the toilet. And there are windows facing the street opposite the toilet
In what might be a small parlor or sitting room is a bathroom with no door. The toilet is semi-concealed with a partial frosted glass partition. The shower is on the other side of the toilet. And there are windows facing the street opposite the toilet  Sure, one could put up shades and curtains for privacy but still
Sure, one could put up shades and curtains for privacy but still  Pictures of the bathroom (and rest of the home) here:Open-concept design has extended to the bathroom, at least in one Jamaica Plain condo - Buying, Style - Boston.com Real Estate
Pictures of the bathroom (and rest of the home) here:Open-concept design has extended to the bathroom, at least in one Jamaica Plain condo - Buying, Style - Boston.com Real EstateThe rest of the home is nice. I'm not a fan of the kitchen floor and the matching column thing. Or what appears to be a large doorway that is blocked off with more of the same kitchen floor / column material.
I'm definitely a NO on open concept bathrooms. Bathrooms are private spaces. I live alone and still close the bathroom door. The cats don't care what I'm doing but I still need my privacy.

























